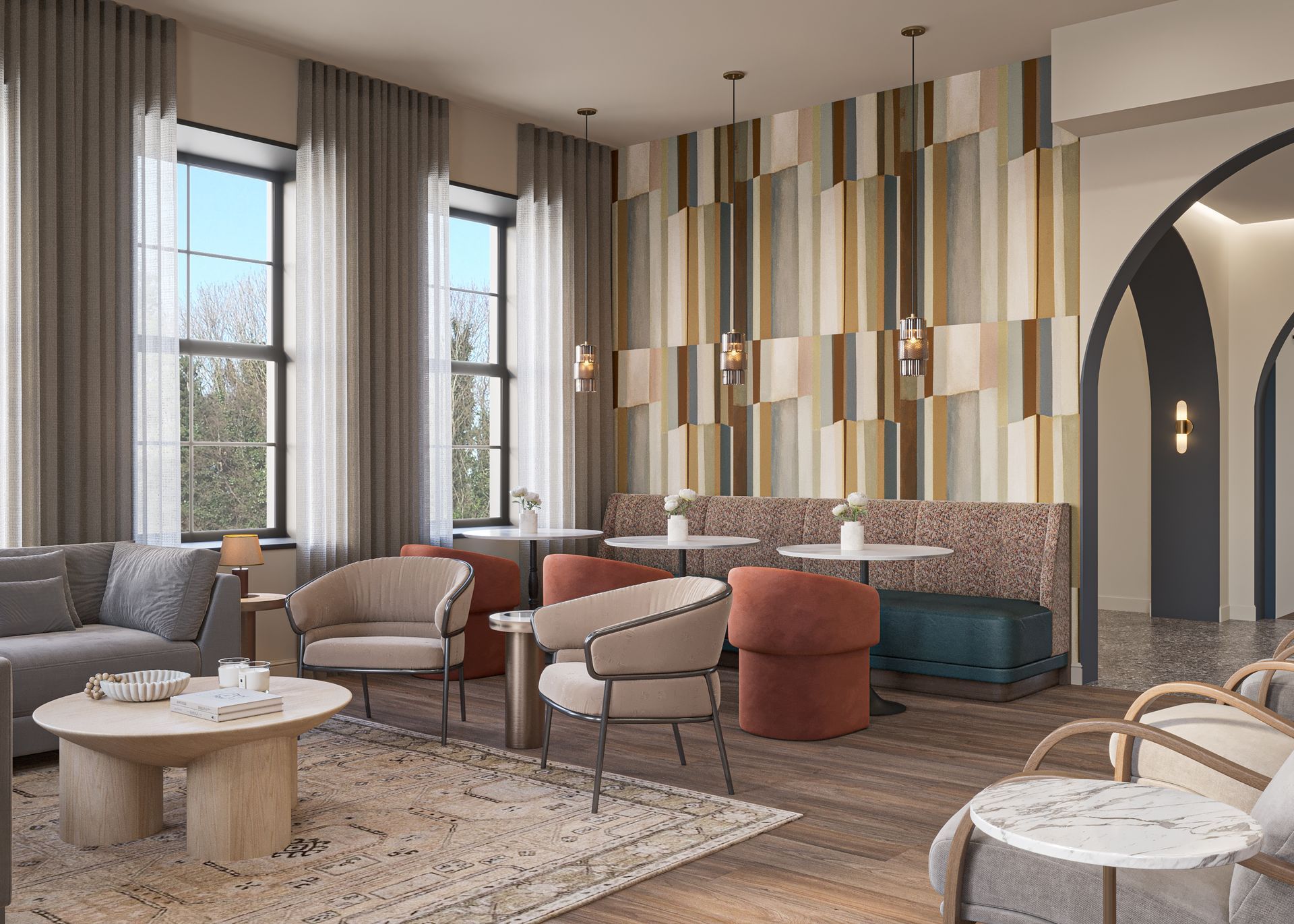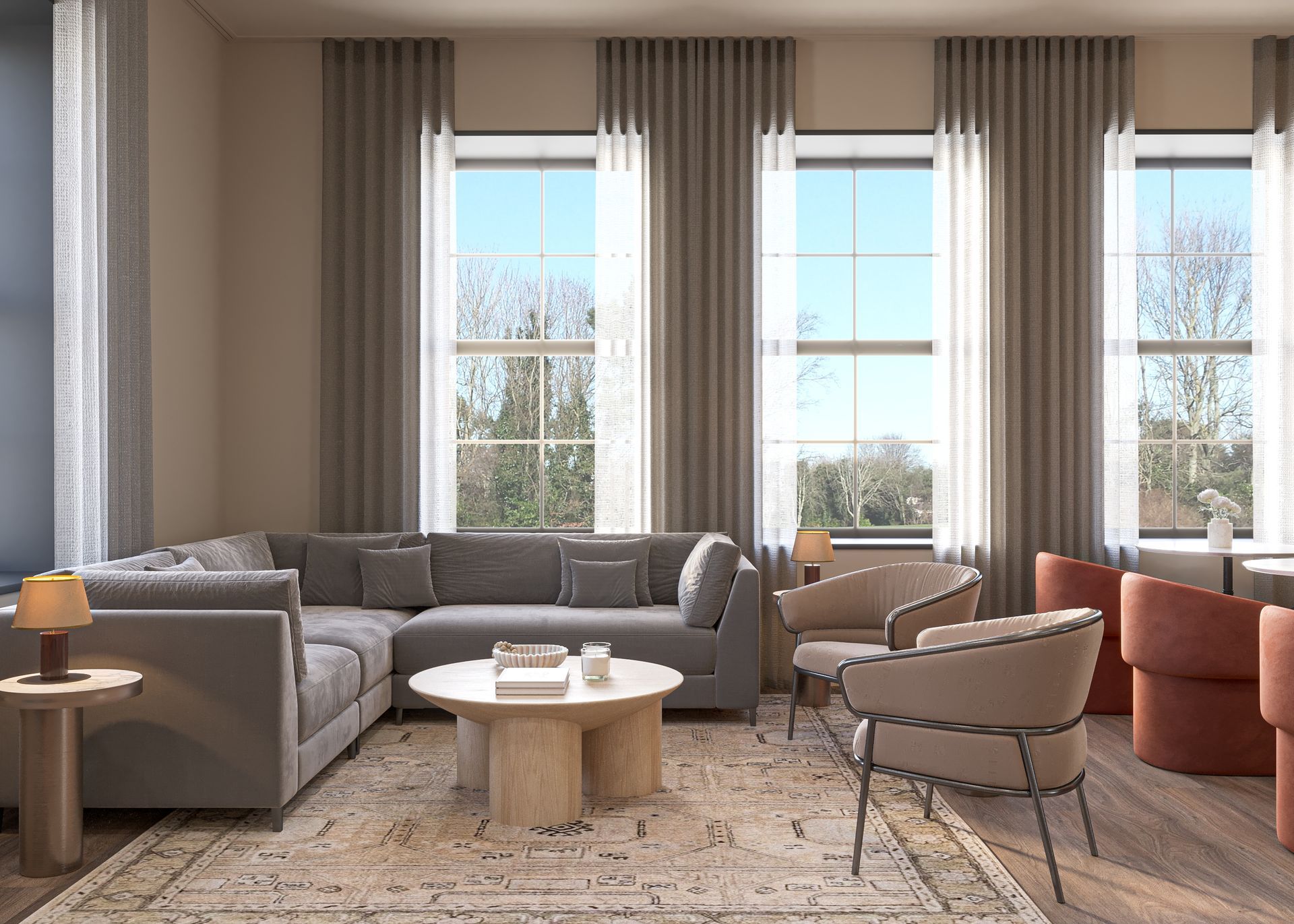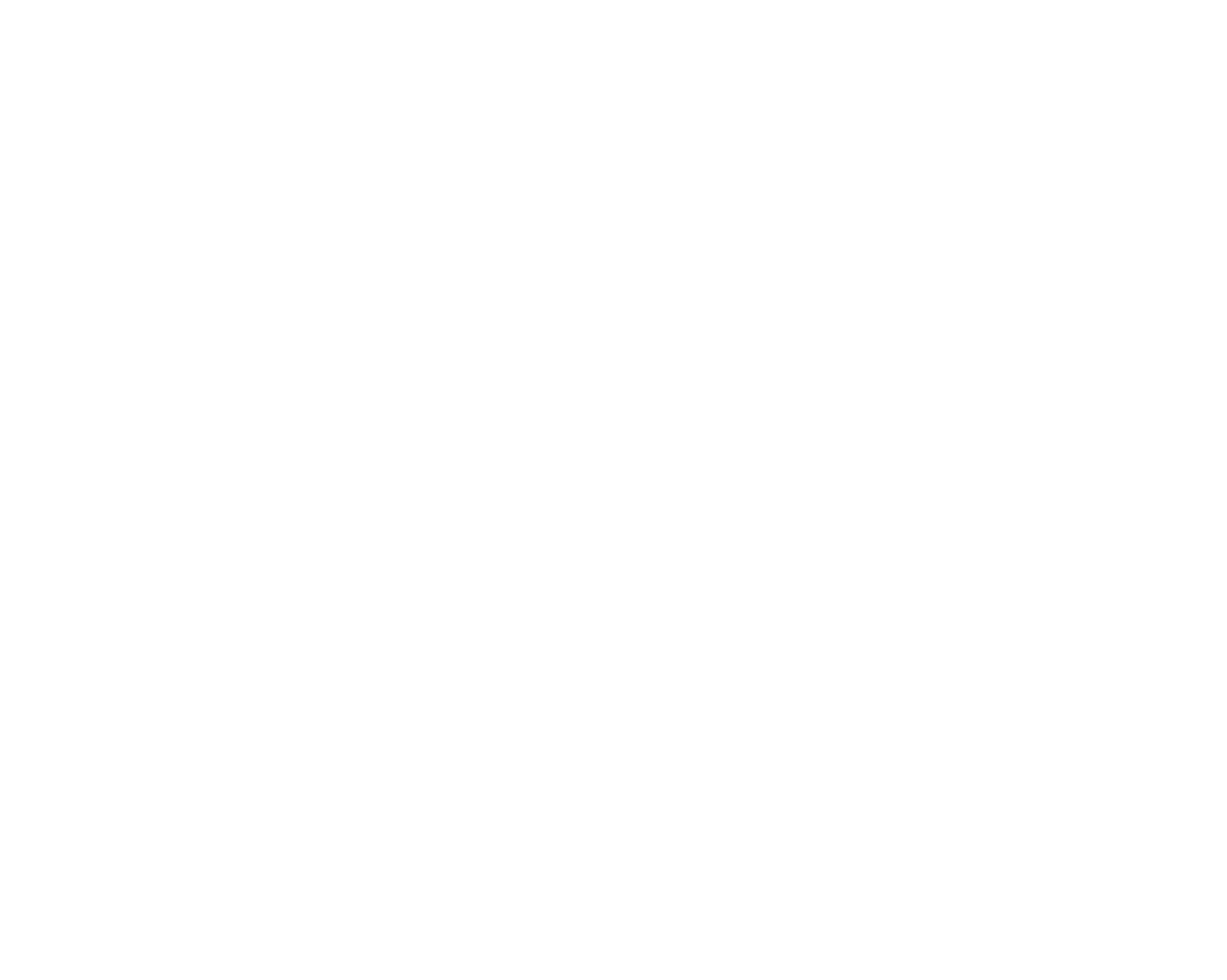BEDROOMS
Studio, 1, 2
BATHS
1 - 2
RENT
$1,450 - $3,000
ABOUT
Nestled in the heart of Ravenswood, our latest Chicago project gives new life to the iconic Our Lady of Lourdes Catholic School Building. This historic building has been transformed into a residential oasis featuring 42 apartments. Embracing the rich history of the area, 4641 N Ashland will combine the charm of yesteryears with the conveniences of contemporary living. Residents can look forward to an array of amenities, including a resident lounge with a kitchenette and tons of seating, a focus space for work or studying, a fully equipped fitness room, secure bike storage, a convenient elevator, and keyless entry and intercom system that streamlines deliveries and guest access.
Choose from a diverse range of layouts, including studios, 1-bedroom, and 2-bedroom apartments with 1-2 bathrooms, each thoughtfully designed to create an exceptional living experience. Experience the spaciousness of open floor plans, the grandeur of high ceilings, massive windows, and tons of natural light, all beautifully complemented by the modern finishes. Indulge in a wealth of in-unit amenities, including stainless steel appliances, front-loading laundry, smart thermostats, roller shades, and more.
3D Unit Tour
With the 3D Unit Tour, you can visualize each main room in a sample apartment with finishes. To change rooms, click on the red buttons located over the door.
Like what you see? Check out the full availability & schedule a tour today!
Apartment Features
- Stainless Steel Appliances
- Quartz Countertops
- Soft-Close Flat-Panel Cabinets
- Central Heat & Air
- Luxury Vinyl Plank Flooring
- In-Unit Front-Loading Electric Washer/Dryer
- Frameless Glass-Enclosed Showers or Tubs
- 12+ Foot High Ceilings
- Lots of Natural Light
- Roller Shades for Window Coverings
- Ample Closet Space
Building Amenities
- Professionally-Managed
- Tenant App For Rent Payments & Maintenance Requests
- Dedicated Maintenance Team
- 24/7 Emergency Maintenance Line
- Pet-Friendly
- Elevator Building
- 2 Resident Lounges with Wifi
- Fitness Room
- Smart Intercom & Keyless Entry System
- Bike Storage
Amenity Space Renderings
Visual the space to come! Check out these renderings of the resident amenity spaces designed by StudioMAK, a local Chicago firm.
Relax with friends in our
Lounge - perfect for a cup of coffee in the morning or a casual get-together in the afternoon. Or, work from home in style in our
Focus Space - a co-working space complete with high-speed free WIFI and tons of lighting options.
Unit Photos
Envision your future apartment with our sample unit photos renderings! All apartments feature modern finishes such as flat-panel wood grained & deep grey cabinets, white quartz counters, black electric and plumbing fixtures, LVP flooring, central heat and air, stainless steel appliances, in-unit front-loading washer dryer, smart thermostat, roller shades, closet systems, keyless entry, and more, all complimented by high ceilings with tons of natural light! There will be some small variations, including that some units will feature bathtubs, other units will feature stand-up showers with frameless shower doors, and so forth.
Contact us to schedule an in-person tour today!
FEES
Application Fee: $65
Move-In Fee: $300 / Person ($350 for One Resident)
Pet Rent:
$35/ Month (Per Pet)

































































