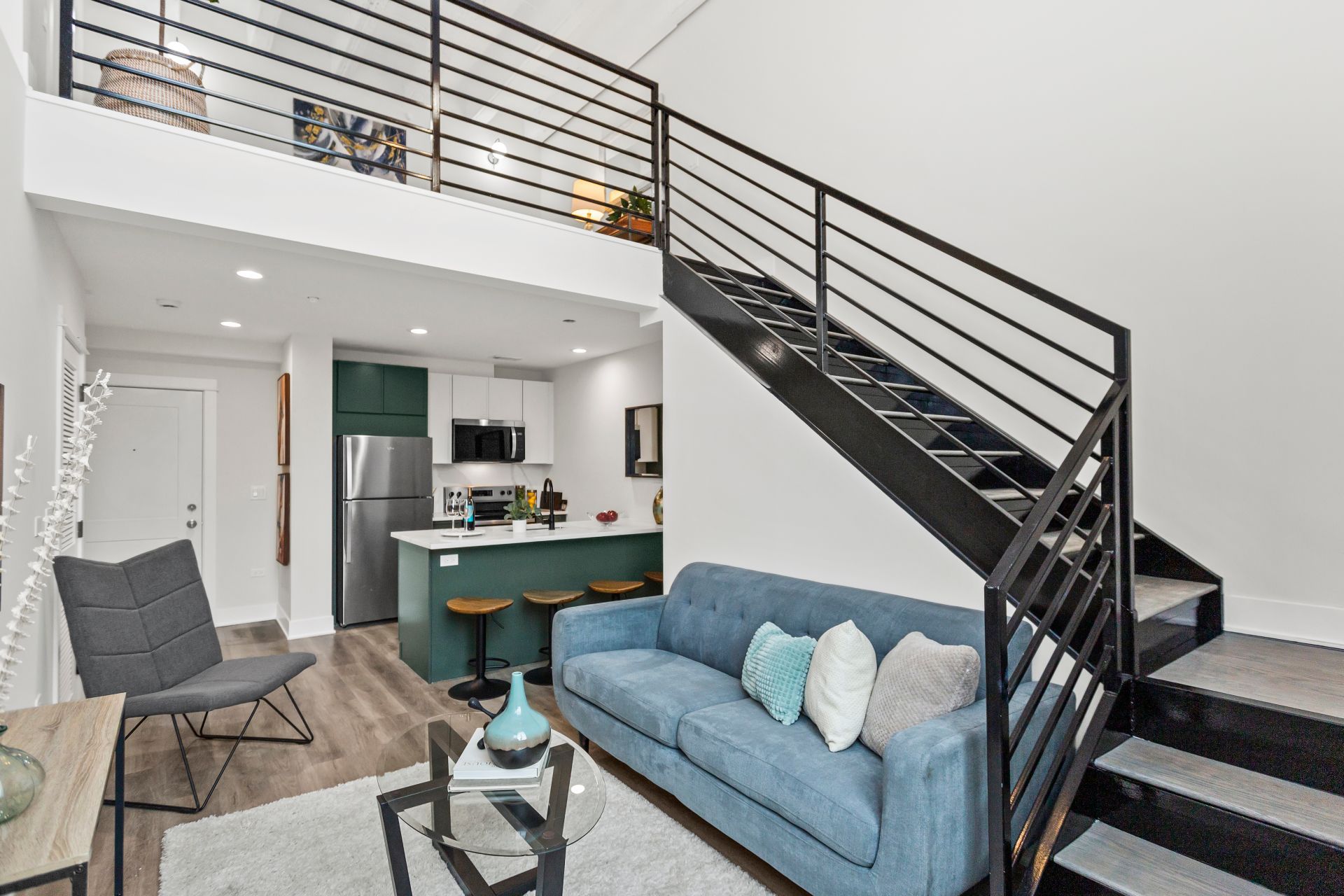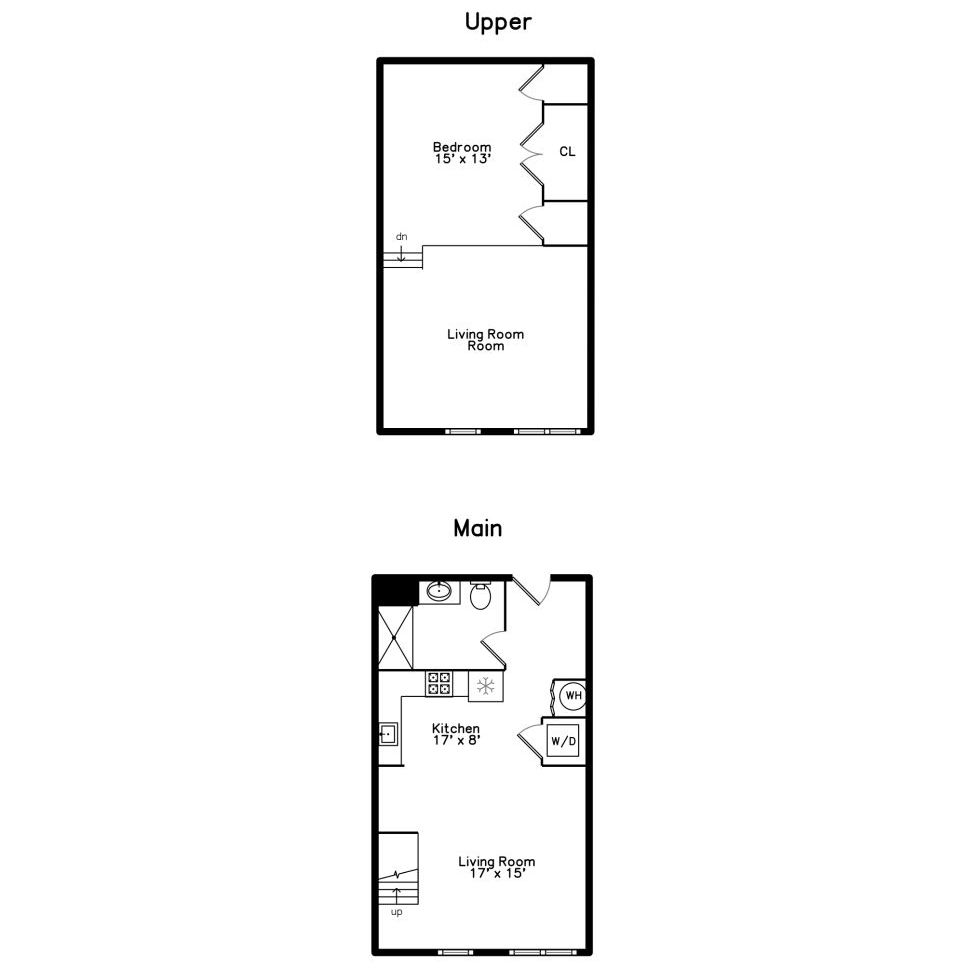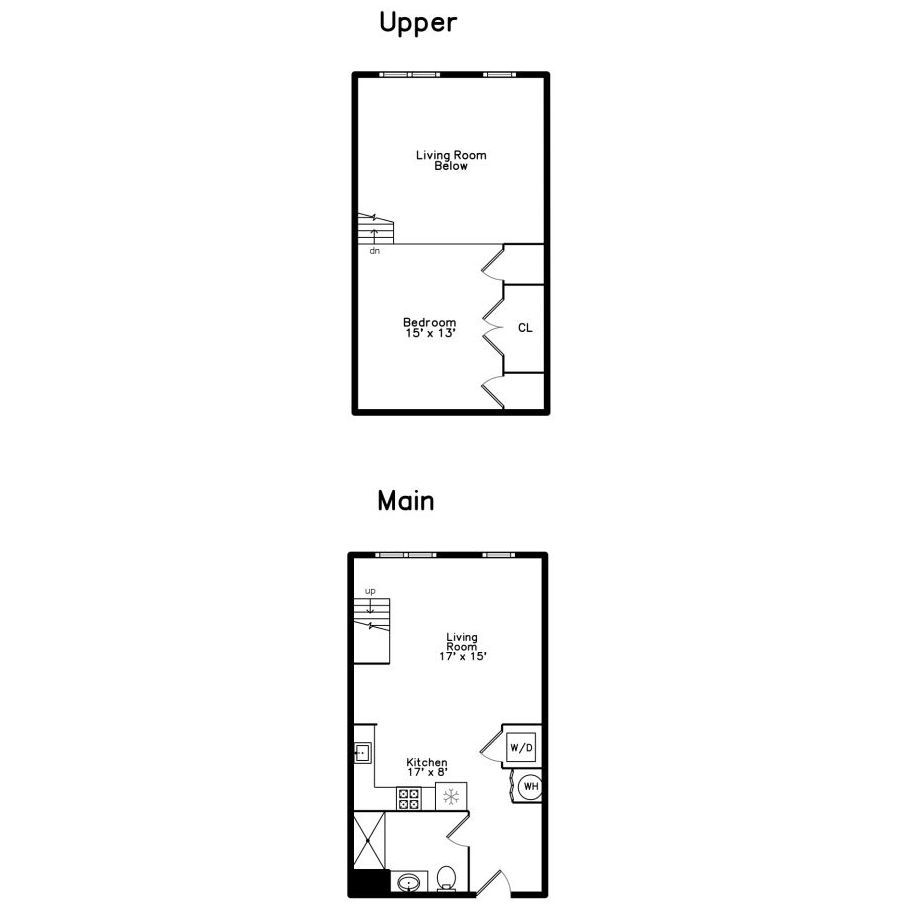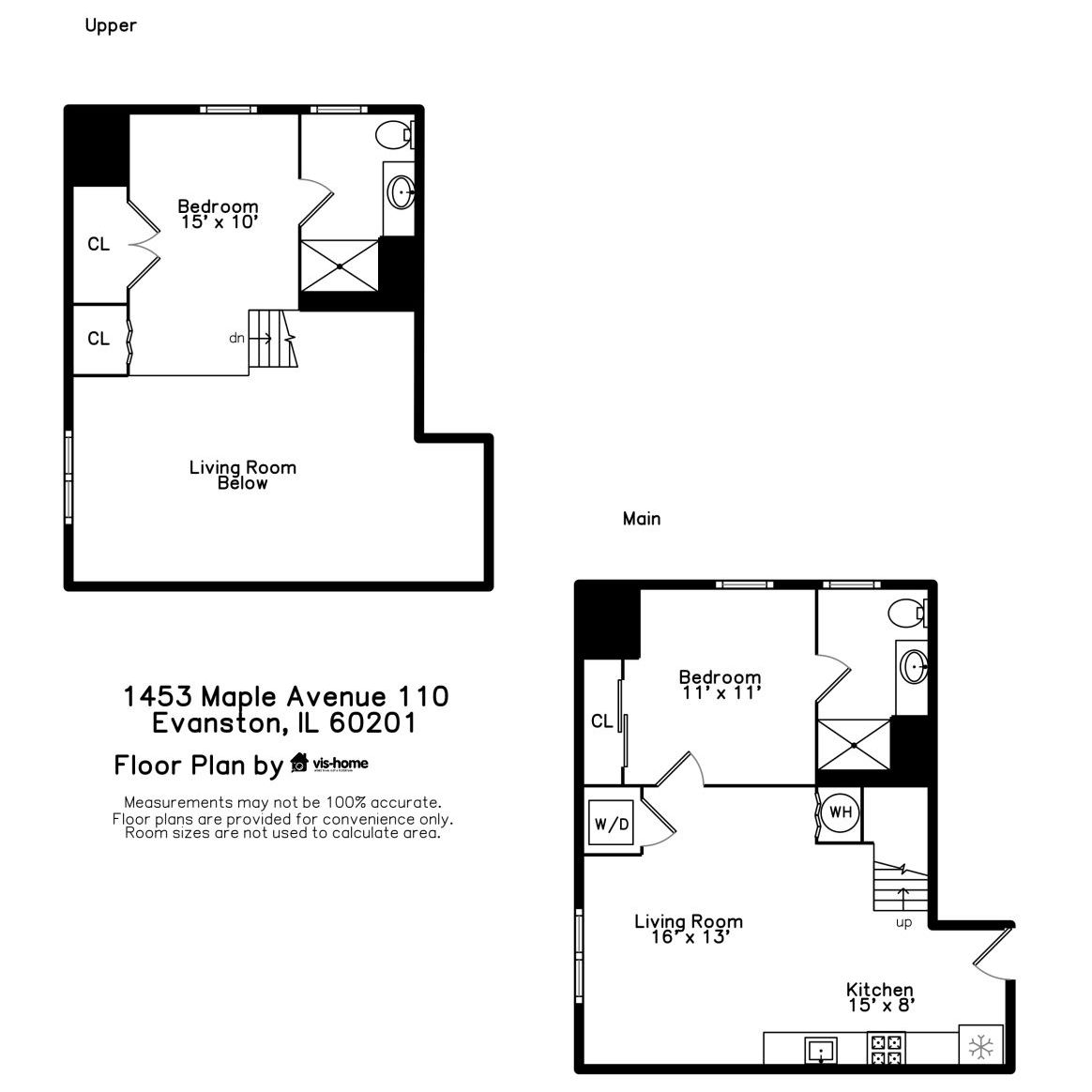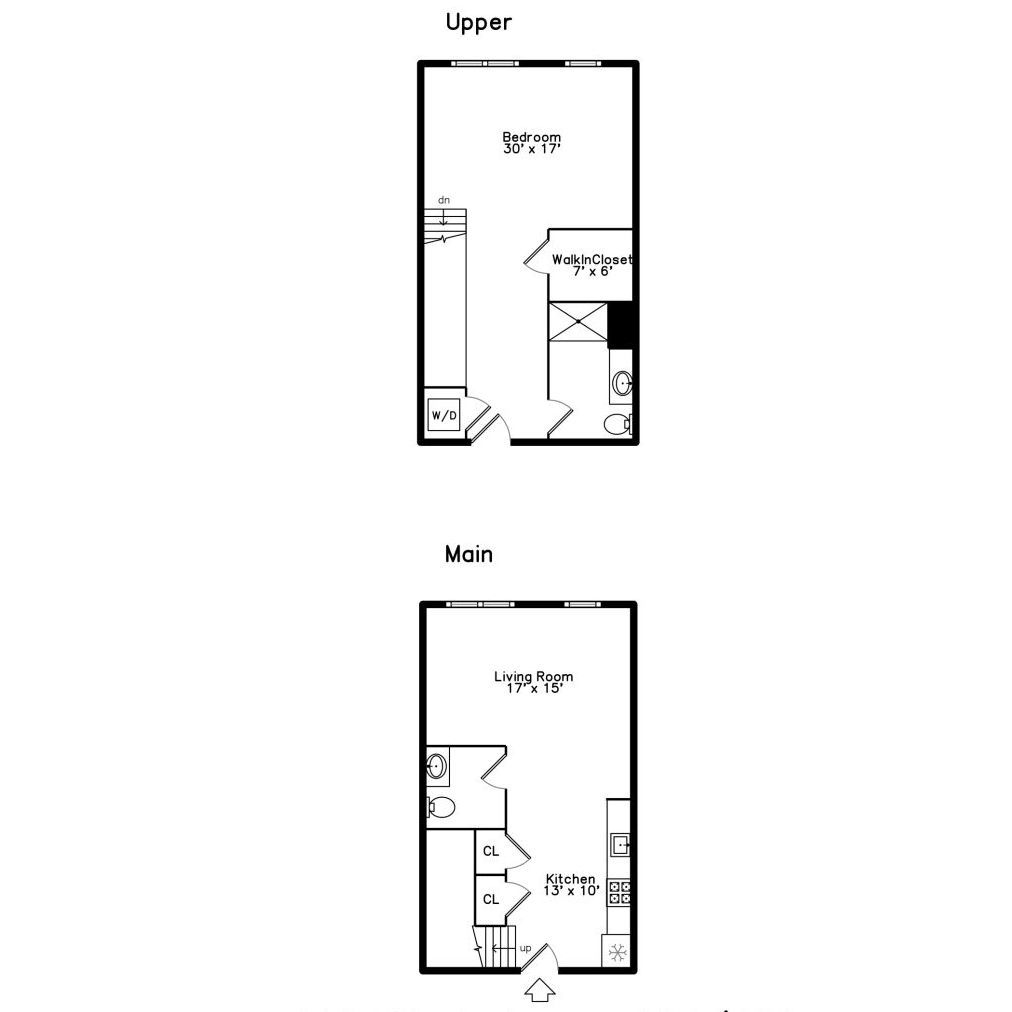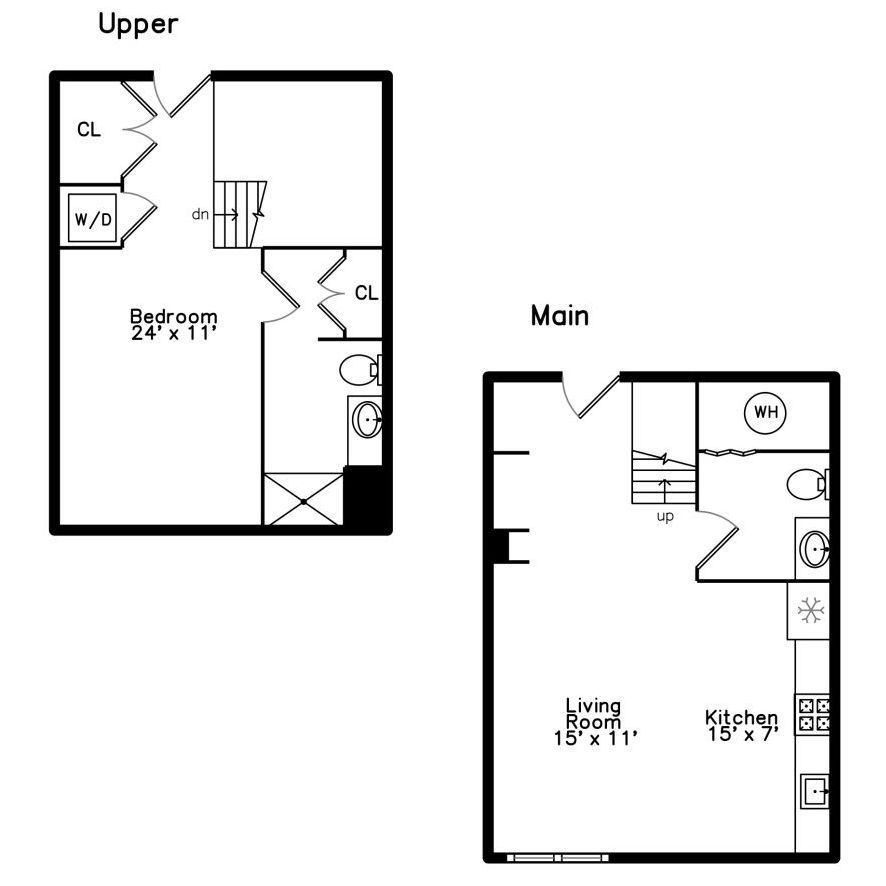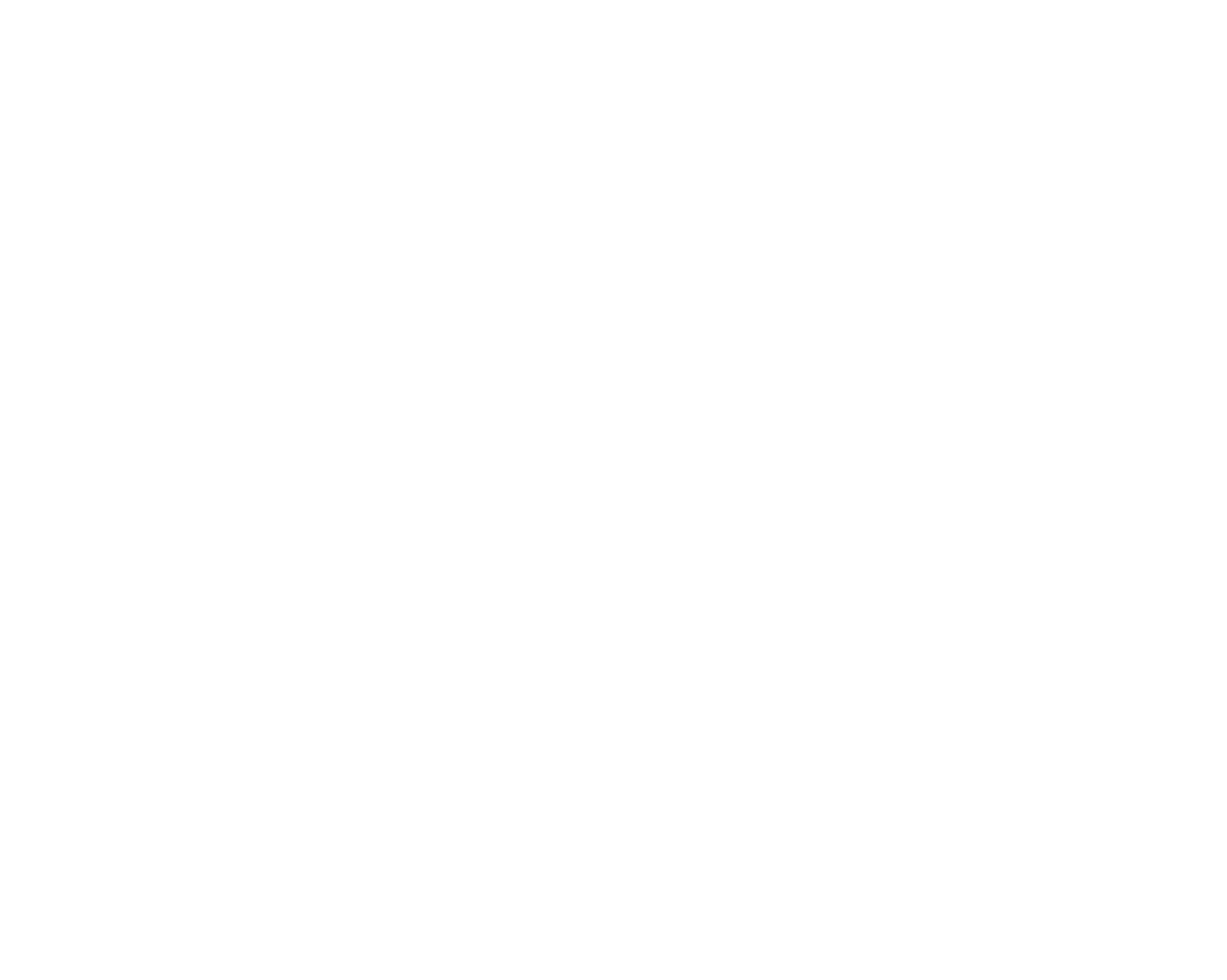BEDROOMS
Studio, 1, 2, 3
BATHS
1 - 2
RENT
$1,550 - $4,600
ABOUT
Once the iconic Masonic Temple in Evanston, Illinois, our newest project under the Honore umbrella ventures beyond the cityscape into the welcoming suburbs. In this adaptive reuse renovation, we've meticulously transformed this historic landmark into a 30-unit residential building with a host of on-site conveniences, including a lobby lounge, a business center with private offices & conference room, a fully-equipped fitness center, an elevator, bike storage, and a keyless entry system that features a ButterflyMX video intercom system, Salto smart locks, and mobile access. Complemented by clean, contemporary finishes, this development breathes fresh life into a piece of history, offering an inviting and modern living experience.
Choose from a diverse range of layouts, including studios, 1, 2, and 3-bedroom apartments with 1-2 bathrooms, many being duplex units, including some "loft-style" with the primary bedroom overlooking the living space below! Units features include high ceilings, natural light, stainless steel appliances, slim-shaker cabinetry, front-loading washer & dryer, smart thermostats, roller shades, and more.
Apartment Features
- Stainless Steel Appliances
- Quartz Countertops
- Soft-Close Slim-Shaker Cabinets
- Central Heat & Air
- Luxury Vinyl Plank Flooring
- Matte Black Hardware
- In-Unit Front-Loading Electric Washer/Dryer
- Frameless Glass-Enclosed Showers or Tubs
- 12+ Foot High Ceilings
- Lots of Natural Light
- Roller Shades for Window Coverings
- Ample Closet Space
- High-speed Wi-Fi
Building Amenities
- Professionally-Managed
- Tenant App For Rent Payments & Maintenance Requests
- Dedicated Maintenance Team
- 24/7 Emergency Maintenance Line
- Pet-Friendly
- Elevator Building
- Lobby Lounge
- Business Center
- Fully-equipped Fitness Room
- Smart Intercom & Keyless Entry System
- Wi-Fi in Common Areas
- Interior Bike Storage
Amenity Spaces
Unwind with friends or enjoy a cup of coffee in the cozy
Lobby Lounge.
Work remotely without crowding your apartment space in the
Business Center - equipped with 2 private offices, full conference room with TV, and shared seating area. Stay active without having to leave the building during cold winter months in the fully-equipped
Fitness Room! All amenity spaces come with complimentary high-speed Wi-Fi and DirecTV. Explove renderings and videos of the spaces to get a feel for the amenity spaces, soon-to-be-completed.
Lobby Lounge
Meet the Lobby Lounge -- a beautifully re-imagined space featuring new paint, wallpaper, ceiling, built-ins, furniture, and fixtures. These updates complement the historic elements of the original Masonic Temple lobby, including the original detailed trimwork and columns, Terrazo flooring, stairwells, main chandeliers, and entry doors, preserving the buildings' character while enhancing its contemporary appeal. The Lobby Lounge features a few distinct seating areas that can be used for lounging around or as a more casual remote work/study setting!
Lobby design by
Topper Design, a local Evanston design firm.
Business Center
Meet the Business Center -- a perfect place to work or study remotely, yet in a different location than your apartment with contemporary, comfortable office finishes. The Business Center features 2 private offices, a full conference room with 8 seats and a TV that can be used for screensharing or virtual meetings, and a shared seating space for a more casual work setting. High-speed common area Wi-Fi in all areas provides full connectivity.
Rendering is for markteing purposes & meant to show sample finishes only.
Fitness Room
Meet the Fitness Room -- a spacious, fully-equipped gym conveniently located within the building! Get your sweat on without the hassle or cost of monthly memberships.
The Fitness Room includes:
- Cardio Machines: 2 treadmills, a stationary bike, a rowing machine, and elliptical trainer
- Strength-Training Equipment: Dual leg press/calf raise machine, dual lat pulldown/row machine, and a dual adjustable pulley machine
free weights ranging from 5-50 pounds, with multi-adjustable bench & mirror area
- Other Equipment: Self-guided accessory rack, including medicine balls, stability balls, fitness cables, and foam rollers
- Yoga mats & mirror area for stretching
Check out the video tour as we work on completing the space!
Apartment Photos
Envision your future apartment with our Model Apartment Photos! As we finish the construction, potential applicants can expect to tour units in an unfinished state.
Both the on-site model apartment and these model apartment photos are meant to provide a sample visualization of a finished unit, complete with sample furnishings for inspiration. While the majority of finishes will be the same in all apartments, there will be some variation from unit to unit, as some bathrooms will have stand-up showers with frameless shower doors while others will have bathtubs, many are loft-style with 2 levels, some will have kitchen islands, and so forth!
Contact us to schedule an in-person tour today!
Apartment Floor Plans
View Studio, 1, 2, and 3 bedroom floorplans options below. As many apartments are loft-style, both levels are included on the floorplan!
Please note -- floorplans are for marketing purposes only, and are meant to provide an overall view of the apartment layout and approximate square footages. Exact measurements, if needed, should be taken on site within each unit.
FEES
Application Fee: $65
Move-In Fee: $300 / Person ($350 for One Resident)
Pet Rent:
$35/ Month (Per Pet)

